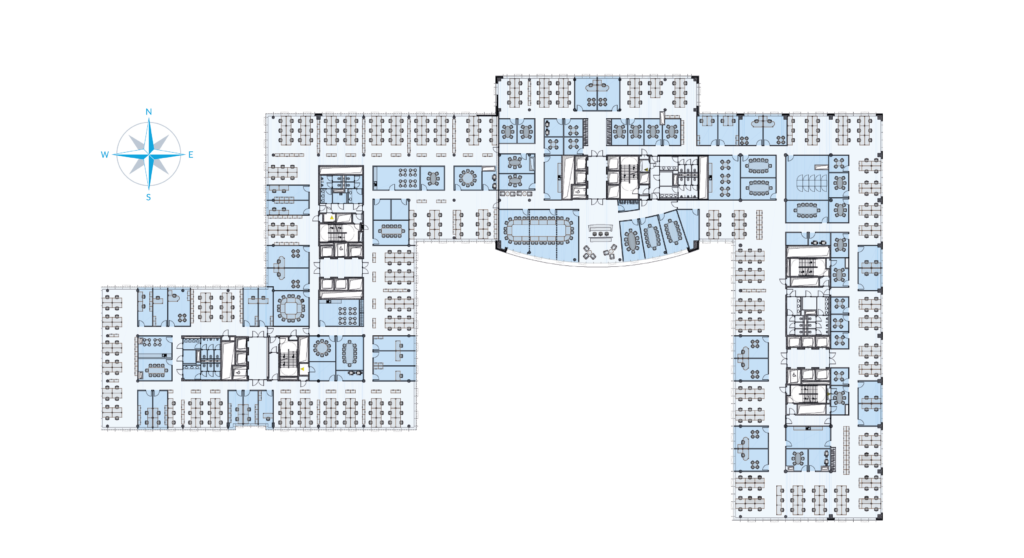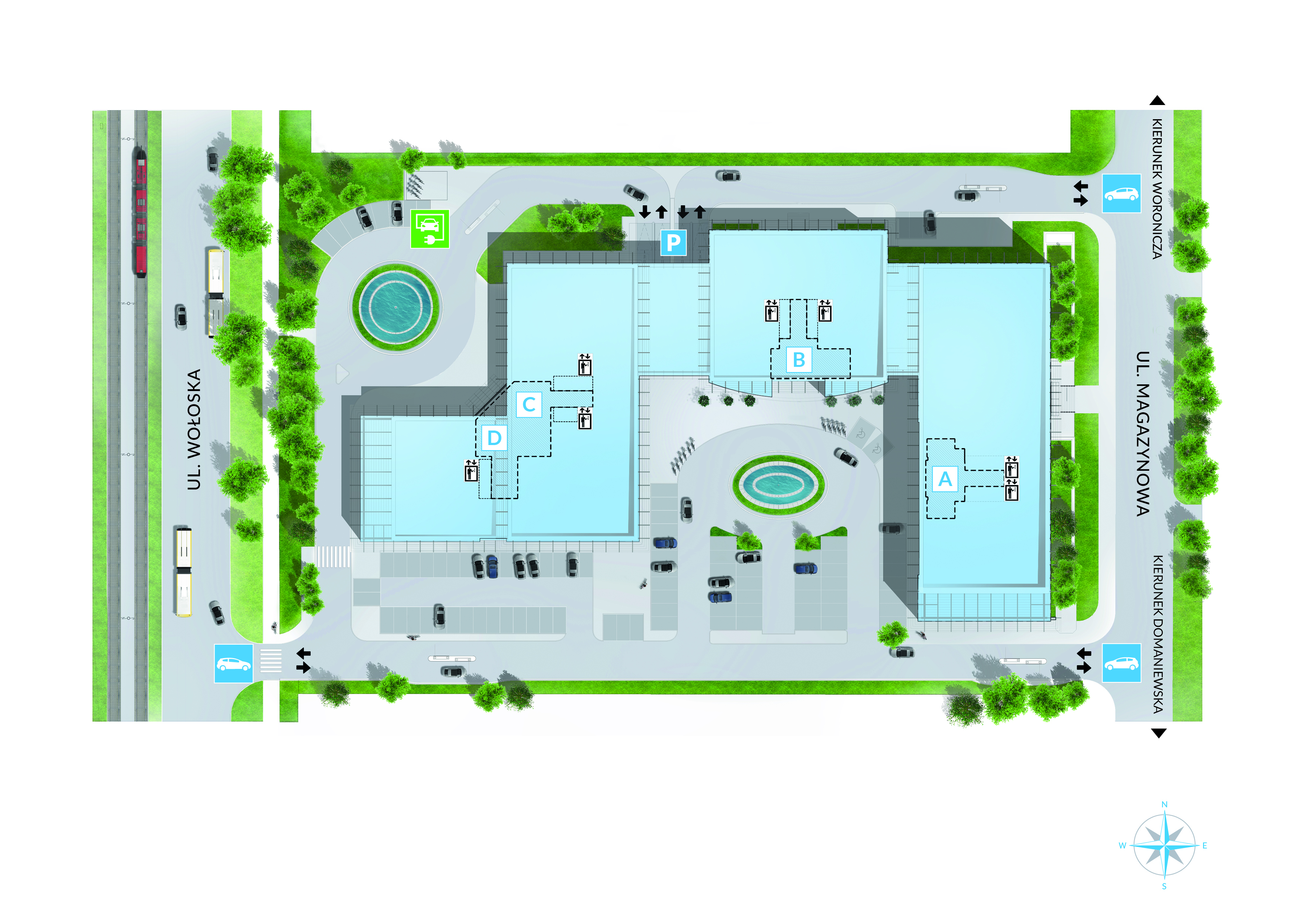OFFICES
The layout and design of the floor plate in Mokotów Nova building allows maximum flexibility and efficiency of the leased space. Nearly full height glazing creates a space that is light and friendly, ensuring a highly comfortable working environment. There are also terraces dedicated for tenants. Companies logos can be presented on the roof. The building is fully adapted to the needs of disabled people. Designed with full respect for the environment, Mokotów Nova holds BREEAM certification, the world’s most popular certification system for sustainable construction.


Samplefloor plan:

